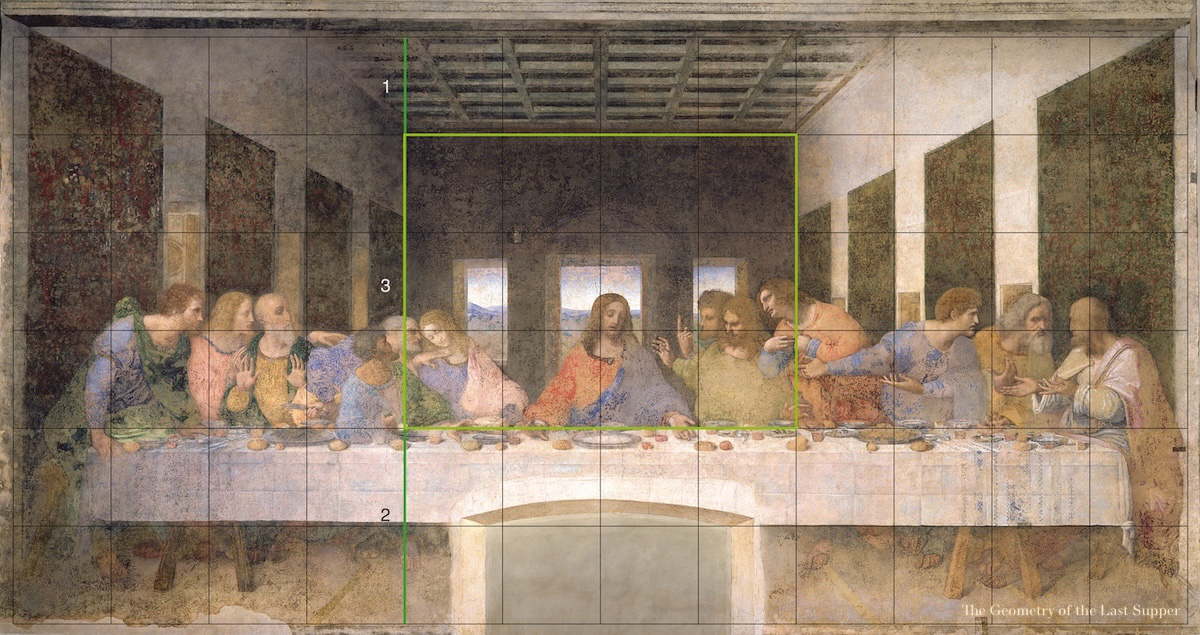The Grid #2

The 12-by-6 grid proposed by art historian Thomas Brachert in 1971 commands the architectural space in which the emotionally charged scene of The Last Supper unfolds.
As we saw in a previous post, the tapestries align with the grid, and each side wall spans exactly four units in width.
📐 The grid structures the composition vertically too: The coffered ceiling occupies one unit. The back wall—from the top of the table to the ceiling—spans three units. The floor fills the remaining two units below. The table itself rises one unit in height and runs nearly the full width of the room.
The grid, however, does more than define the space as it also governs the distribution of the apostles along the table.
Can you see how?